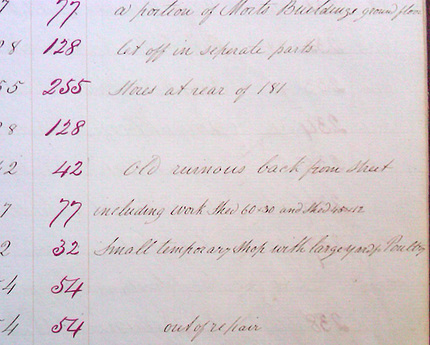
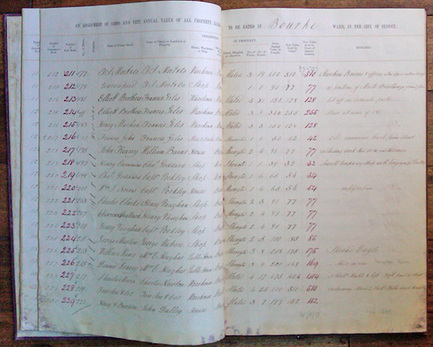

Sydney. Rates assessment ledger for the ward of Bourke in Sydney 1863. n.p. 1863 Folio, quarter reversed calf and cloth (front board detached); 57 leaves of printed forms filled in manuscript. Some old damp staining round the bottom but nothing too serious. Au$1000
Some 1000 properties in the centre of Sydney assessed with quite a bit of useful detail. Properties are arranged by street and each entry includes the sreet number, person rated, owner or landlord, description of the building - house, warehouse, shop; brick, stone wood or iron; slated, shingled or otherwise; number of floors; number of rooms; value; and remarks - which contain a lot of useful remarks about the nature, history, attached structures and condition of the buildings. For instance, Francis O'Brien's row of seven houses in George Street, 29 to 35, were all in very bad condition, with their lower floors below the level of the yard, and mostly empty. The rates assessment ledger for 1863 in the Sydney Council archives is quite different in organisation and seems to have fewer remarks.
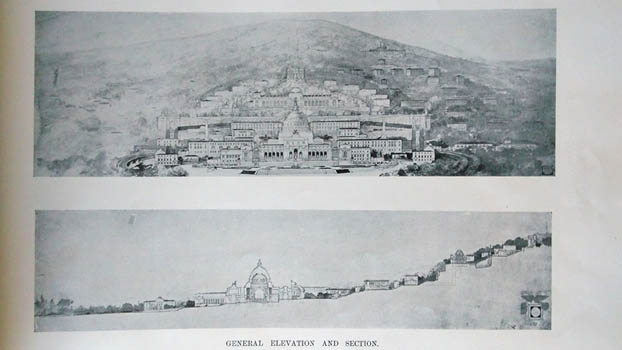
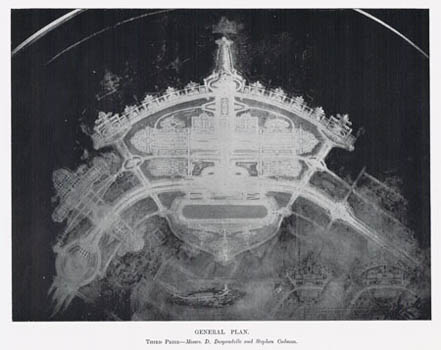

Architecture. The International Competition for the Phoebe Hearst Architectural Plan for the University of California. San Francisco, published by the trustees [1899]. Oblong folio publisher's printed wrapper, cord tied (front wrapper and spine chipped); 150pp - 41 introductory pages in four languages; the rest renderings, plans, elevations, photo illustrations. Au$165
Parisian Emile Benard won the competition but wouldn't come to San Francisco to see it built and the university ended up, for the most part, in the hands of local John Howard (fourth prize). It's easy to see Benard's appeal - his design is of the style and scale of an imperial capital which would have pleased both Hearst and Wallot, one of the judges. At first glance I would have said that the design of third prize winners Despradelle and Codman owed something to Burley Griffin, except that of course at this time he was barely up to sharpening pencils for Dwight Perkins. I think all 11 premiated plans are illustrated.
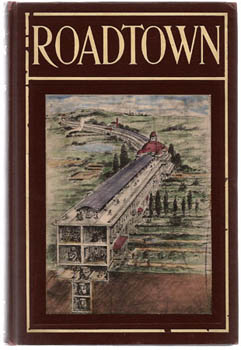
CHAMBLESS, Edgar. Roadtown. NY, Roadtown Press [1910]. Octavo publisher's cloth blocked in white with an onlaid colour illustration; [6],172pp. A little flaking of the white blocking, an excellent copy. Au$750
The deluxe issue: for an extra ten cents ($1.35 against $1.25 for plain) you could buy this with the cover illustration hand coloured. Now one of the more arcane and elusive utopian schemes for a new kind of city, leading to a new society. Roadtown is a ribbon, the extreme lineal city. At the bottom, underground, is the railway - noiseless and smokeless - above come housing, work and communal areas - each home with its own plot of land - and at the top is a promenade. In short the perfect blend of the virtues of city and country.
What surprises from this distance is how much apparently sensible support Chambless garnered. Construction was to be prefabricated concrete and Edison donated his patents; transport was by monorail and Boyes donated his patents; there was a pretty impressive list of people lending their efforts, both practical and rhetorical. Ten mile stretches of experimental or exhibition Roadtown seemed likely, even imminent, for years but Chambless beavered away at Roadtown for almost forty years, until his death in 1936, to wind up virtually forgotten.
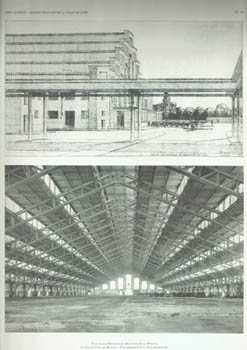
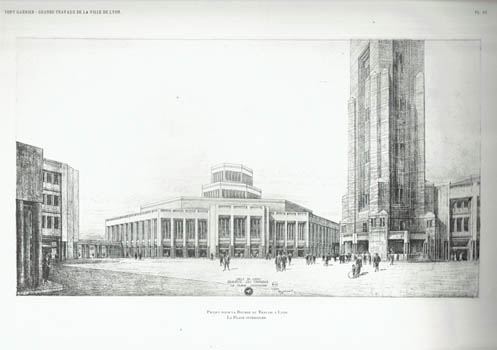

GARNIER, Tony. Les Grands Travaux de la Ville de Lyon. Etudes, projets et travaux executes. Paris, Massin [1920]. folio, loose as issued in publisher's portfolio of cloth backed printed boards; 12pp and 56 plates - drawings, plans, elevations and photos. Au$1200
In Garnier's work in Lyon, instigated by the mayor Edouard Herriott from 1906 on, he realised many of the ideas set forth in his Cite Industrielle and some of the ideas in Cite Industrielle came from his work in Lyon. Une Cite Industrielle was largely finished by 1904 but not published until 1918 so he had the chance to plug a few of the gaps in his imagined city from his real city. Some projects here were completed in later years and some never realised.
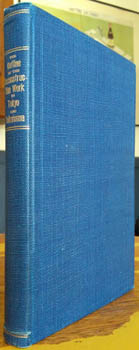
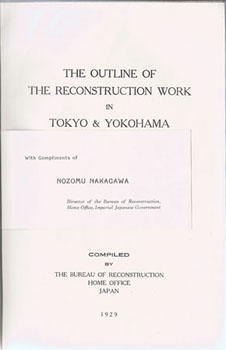
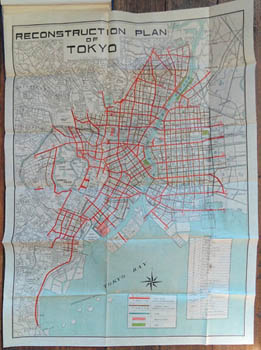
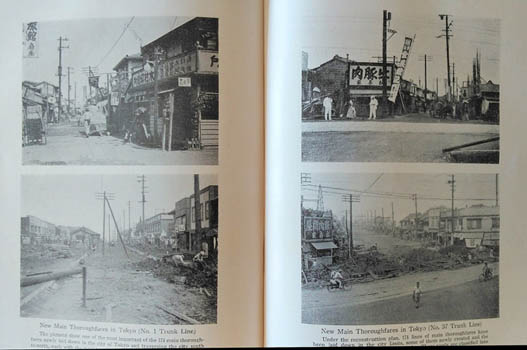

Tokyo. The Outline of the Reconstruction Work in Tokyo & Yokohama. Bureau of Reconstruction, Tokyo 1929. Octavo, very good in publisher's cloth; [14], vi, xii, 220pp and 6 large folding maps, photo illustrations through the text. The Imperial Edict (four pages) printed on a coloured ground with gold border. Au$475
The official report, or boast, to the outside world on the rebuilding after the great 1923 earthquake (and on the earthquake itself). The aim was "not only to restore Tokyo ... but also to build a new capital with an aspect entirely new and quite different", a "gigantic work unparalleled in the history of city planning of the world" - by 1929 "nearly accomplished" (preface & foreword respectively).
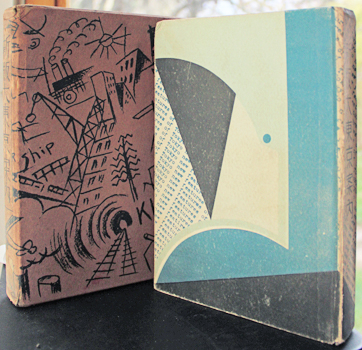
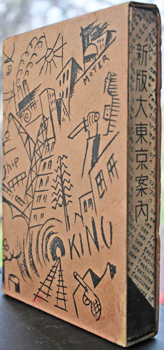
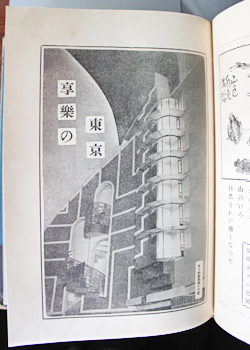
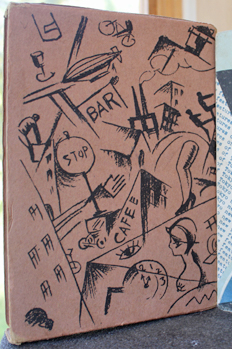

Kon Wajiro. [Shinpan Dai Tokyo Annai]. Tokyo, Chuo Koronsha 1929 (Showa 4). Octavo publisher's illustrated boards and slipcase; 380pp and four double page maps, illustrations throughout, several full page. Inner front hinge cracked, a pretty good copy of a smart but badly put together book. Au$200
First edition of a new guide to a new Tokyo by the founder of Modernology. This is not a guide to carry round, the flimsy construction puts paid to that if you try. Tokyo is divided into culture, purpose and theme more than districts. It comes out of the years spent documenting Tokyo and its people after the 1923 earthquake - what is now called urban ethnology - and work done with other designers and architects shaping the new Tokyo. It is sort of an adjunct and a preface to the Modernologio books to come in the next couple of years.
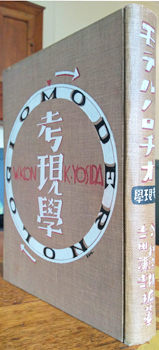
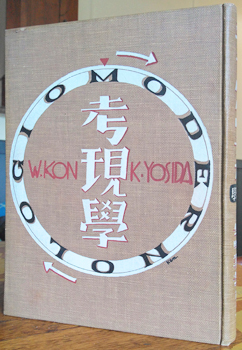
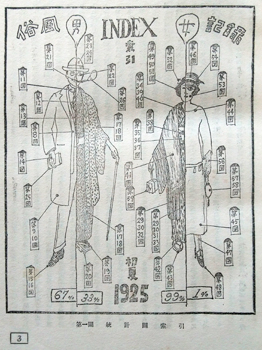
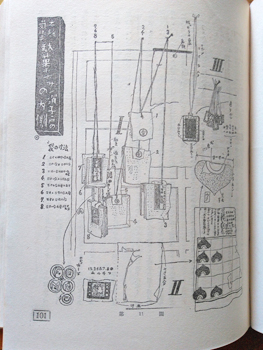

Kon Wajiro & Yoshida Kenkichi. - [Moderunorojio - Kogengaku]. (Modernologio on the cover). Tokyo, Shun'yudo 1930 (Showa 5). 26x20cm, publisher's decorated cloth blocked in white, red and black; 361pp, profusely illustrated throughout, a few photo or colour plates. Light browning, much less than usual; a remarkably good copy of a book that invites continual thumbing. Au$1150
First printing. This is an extraordinary book; the gospel of Modernology. Kon and Yoshida have compiled an encyclopaedia, surely unsurpassed, of the apparently ordinary, of the people of Tokyo, fit to provoke unseemly enthusiasm in theoreticians and urban planners ever since. I gather that their thesis - born out of watching the people of Tokyo begin to rebuild after the 1923 earthquake and fire - is that those who do the planning, designing and official building know nothing of what people actually do, what they own and how they use those things - how they live and who they are.
The cover, signed Ken, and most of the illustrations are by Yoshida who has re-spelled his name on the cover for the sake of the design.
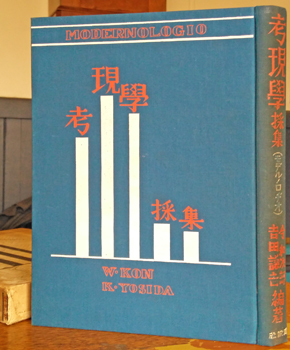
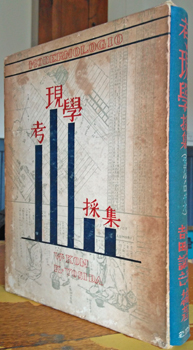
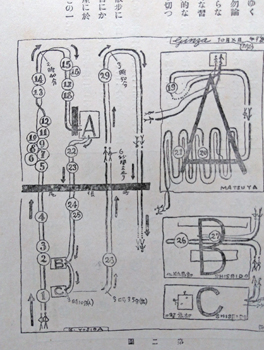
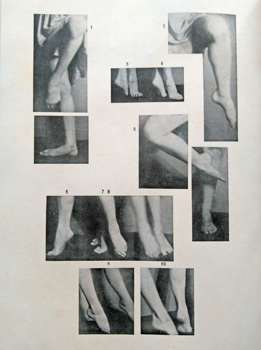

Kon Wajiro & Yoshida Kenkichi. ( ). [Kogengaku Saishu (Moderunorojio)]. Tokyo, Shun'yudo 1931 (Showa 6). Quarto publisher's cloth blocked in red and white (spine a little rubbed), rather browned but solid illustrated slipcase; [2],323pp, photo illustrations, hundreds of line drawings and diagrams (one with colours added), endpaper map. A few blotches and small flaws, quite good. Au$750
First edition of the companion to the 'Modernologio' of the previous year - together they are the gospel of Modernology. Kon and Yoshida here collect data to extend their extraordinary encyclopaedia of the people of modern Tokyo. Their thesis was that those who do the planning, designing and building know nothing of what people actually do, what they own and how they use those things - how they live and who they are. I can't imagine anything you might ever think about and a lot you would never think about that isn't collected here. How you walk, where you walk, what you carry, how you carry it, where you dance, how you dance, how you sit, where your shelves are and what's on them, in your cupboards ...
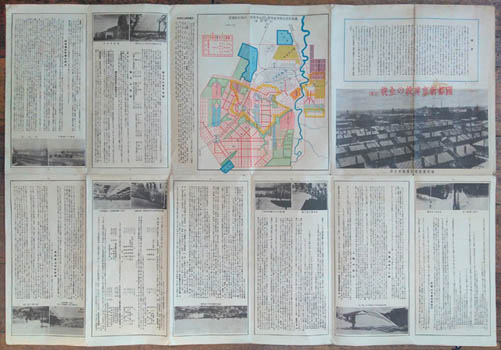
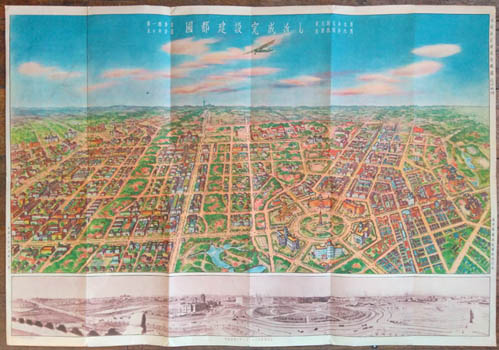
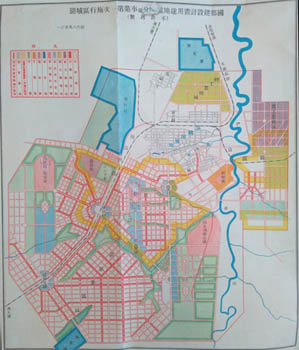
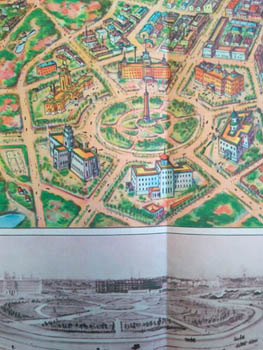

City Planning. Xinjing or Shinkyo (Changchun) - Manchukuo. [Kokuto Shinkyo Kensetsu no Zenbo]. Shinkyo, Manshukoku Kokumuin Kokuto Kensetsukyoku 1936. Colour printed sheet 54x78cm with colour bird's eye view and panorama on one side; colour plan, smaller b/w photo illustrations and text on the other. Folded as issued, a small knick in a margin, minor signs of use. Au$750
In many ways the new capital of Manchukuo was - is - a planner's dream. Here was an empire building militaristic government wanting to both experiment with all that had been learned about city planning and show the west that not only could they do it, but do it better.
Changchun, a hybrid Chinese-Russian-Japanese railway town, was appointed the new capital, it was renamed, a five year plan for a new city was drawn up under the guidance of Professor Riki (or Toshikata) Sano in 1932, a quick compromise with a competing plan was made, and building was underway in early 1933.
Local interests (ie the Chinese and Manchu population) and business were allowed notional input but the brief was clear: social theory, technology and architecture that made for an efficient colonial capital could be put into place, local self-interest could not. Of course it was not so simple. This was to be a pan-Asian showcase, superior to western, especially colonial western, models - not equal. Confucianism, traditional ritual and Asian racial harmony were to be a central part of the city. What more could any urbanist ask for?
Students of the plan might like to start with Yishi Liu's 2011 doctoral thesis, 'Competing Visions of the Modern;' where Griffin's Canberra plan and Griffin's diagrams for road classification are illustrated beside Xinjing's. By 1936 - when our view of the future city was produced - a lot was still dust and open space but, by the gods, whatever else they learnt from Burley Griffin's Canberra - and it was a lot - about planning a city, they certainly learnt how not to build a city.
What they already knew is what all architects know - by instinct? - to redraw plans to fit what has been built and what is likely to be built. This is, I think, the third or fourth of such views of the new city. There were similar prints in 1933, maybe in 34, and 35. The city was declared open in 1937. I'm yet to see the first but the changes between 1935 and 1936 are noteworthy. The plan is much the same, mildy shrunk, and some buildings in our imaginary bird's eye view may reflect actual building but what becomes clear is that ambition has been scaled back to come closer to what they thought could exist next year. City blocks of large scale housing are now more sparse clumps of bungalows; elaborate Sino-Japanese modernism is plain modernism.
| [1] |